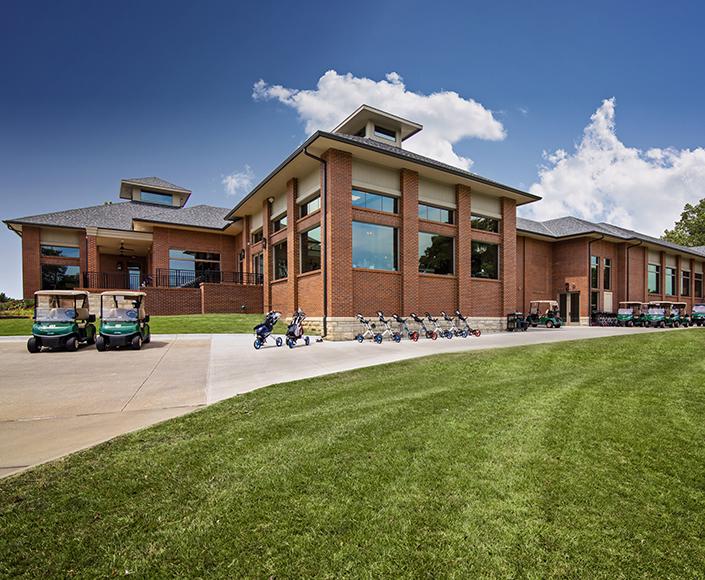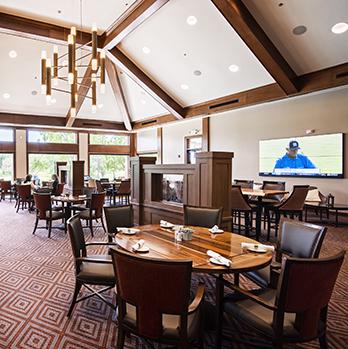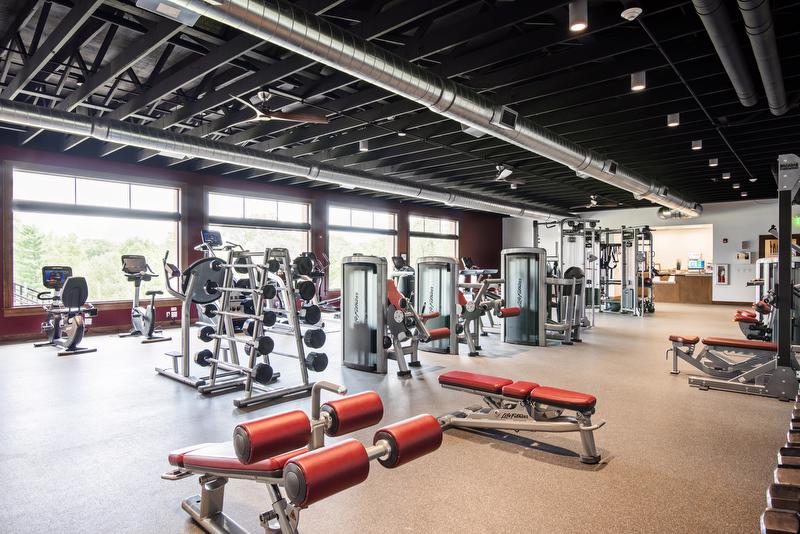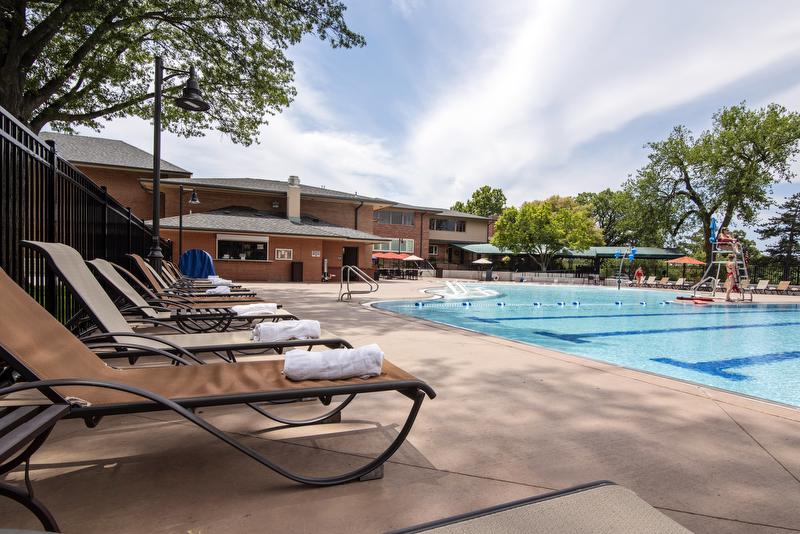Case Study
Entertainment & HospitalityTopeka Country Club
Expansion/Renovation
Topeka, KS 10,000 SQ FT
Completed: October 22, 2018McElroy’s was the HVAC/Plumbing Design-Builder for expansion of the Topeka Country Club. We added space for new casual dining, a pro shop, an exercise facility and a club area – all while the rest of the building remained in use.
McElroy’s designed and installed all of the new mechanical systems and upgraded the existing systems for better zoned temperature control and energy efficiency. McElroy’s also upgraded the outdoor pool and deck area with new restrooms and drainage systems, and installed a high-efficiency boiler for pool heating.
Even though the additional square footage of the expansion required increased heating and cooling capacity, improvements in the efficiency of the HVAC systems and the new boilers resulted in no increase in – and sometimes even lower – utility costs.
PROJECT HIGHLIGHTS
- Design-Build firm
- Installed a high-efficiency boiler for swimming pool
- Replaced aged clubhouse boiler with high-efficiency boilers
- York Packaged Rooftop Unit
- VAV boxes and parallel fan-powered boxes
- Honeywell HVAC control system
- Visible ducting for added ceiling space in exercise area
- Plumbing/fixtures for pool restrooms
- Drainage systems for pool and support facilities



