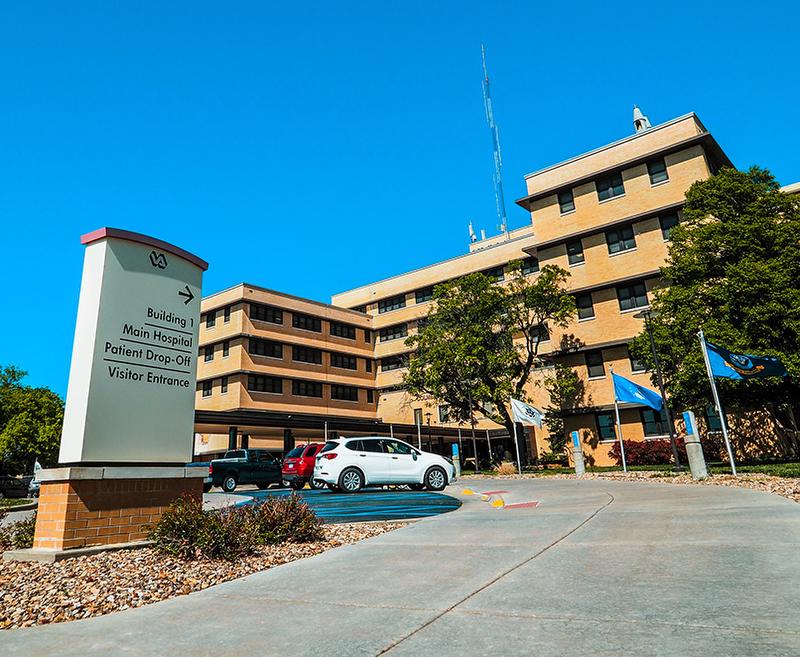Case Study
GovernmentTopeka Veterans Affairs | 6-C Wing
VA Medical Center 6-C Wing Remodel
Topeka, KS 48,180 SQ FT
Completed: January 03, 2020The Topeka VA wanted to completely renovate their 6-C wing to create new, modern space for resident care. The updated facility would include 15 patient rooms, a dining room, kitchen and living room.
McElroy’s helped the VA strip out all old HVAC equipment, ductwork and piping, plumbing and fixtures, leaving the wing as an empty shell.
Key to the upgrade was a state-of-the-art, high-efficiency, variable refrigerant flow (VRF) system for optimum, zoned climate control and energy efficiency. Each resident room was individually equipped with medical piping, a shower and automatic, touch-free bathroom fixtures.
The innovative experts and superior craftsmen at McElroy’s provided mechanical systems that will support the VA’s resident-centered care, while limiting long-term costs of ownership.
PROJECT HIGHLIGHTS
- Dedicated outdoor air system
- VRF multi-split heat-recovery outdoor air-conditioning units
- 4-Way cassette multi-split heat-pump indoor air-conditioning units and panels
- Mini-cassette multi-split heat-pump indoor air-conditioning units and panels
- Refrigerant piping
- Resident domestic water plumbing and piping
- Touch-free, automatic flush valves and faucets
- Temperature/pressure balancing mixing valves for individual showers
- Medical gas piping and fixtures
- Kitchen plumbing, piping and fixtures
- JCI building automation design, installation and programming
